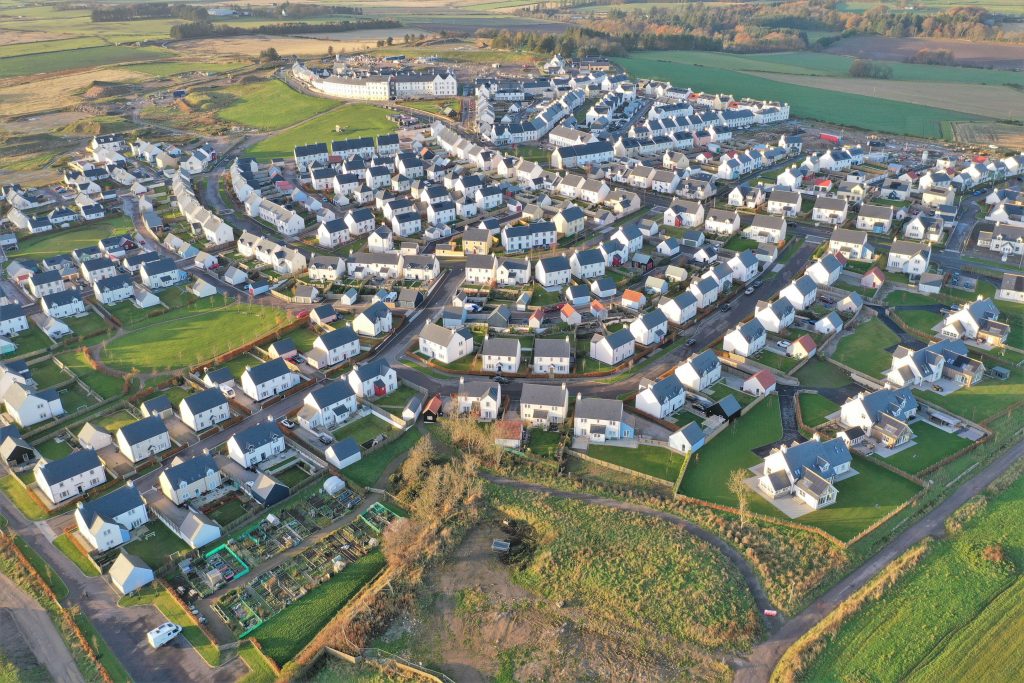
The Duke of Fife has instructed Shepherd Chartered Surveyors to invite interest from housebuilders to increase significantly the number of homes at Chapelton, the vibrant new community five miles south of Aberdeen.
The north-east’s newest town, Chapelton is being built on land partly owned by David, the Duke of Fife, a director of the Elsick Development Company (EDC) which is overseeing the development.
Shepherd is now offering prime residential development sites for sale at Wester Cairnhill, Chapelton. Wester Cairnhill is a 12.60 hectares site comprising 313 dwellings across two phases.
A range of commercial development opportunities are also available within the development, including land available for retail development and a care home site.
Chris Grinyer, managing partner at Shepherd, said: “In this latest stage of development, we are seeking to simplify the design and streetscapes to make it available to a broader market.
“This means finding a compromise to accommodate housebuilders’ own range of house types to be used and built out at Chapelton with EDC continuing to control certain elements to ensure continuity across the entire development.”
Designed to follow the precedent set by neighbouring historic towns, the settlement is compact and mixed-use, with shops, parks, and schools within walking distance of all residences.
Chapelton offers a strong contrast to single-use suburban development, in which residences are separated from business development, shops and schools. Instead, the masterplan creates a network of mixed-use neighbourhoods, each of which can be traversed in five minutes on foot, from centre to edge, with the larger town centre spanning a ten-minute walk.
This integrated design-led structure enables Chapelton residents to lead a less car-dependent environmentally-sustainable lifestyle, and to gain a greater sense of community through use of local facilities.
Additionally, the scale of Chapelton allows for the development of many amenities which could not have been sustained by many smaller housing estates or urban extensions.
“Adapting the best traditions of Scottish town design for modern living, from an extensive range of new homes and schools, through to a lively town centre, Chapelton offers a variety of properties suitable for all ages, incomes, and needs,” said Mr Grinyer.
The Duke of Fife added: “The architecture at Chapelton, like its urban design, is drawn from local tradition and historic precedents of patterns and details found in settlements across Aberdeenshire.
“Under the Chapelton masterplan, 820 hectares of mainly agricultural land is transformed into a town centre and seven surrounding neighbourhoods. A network of roads and open spaces weaves throughout, connecting each neighbourhood and the houses within them.
“While the scale of development is significant, the scale of design is human: each neighbourhood centre is located to be no more than five or so minutes’ walk from the edge.
“Every neighbourhood contains a mix of housing types – from flats, to terraces, to large farm steadings – to enable a rounded population from the young to the old and a range of environments from urban to rural.”
Mr Grinyer concluded: “We anticipate much interest from housebuilders to take up this opportunity to participate in this latest stage of development where the simplification of design and streetscapes will broaden its market appeal.”
As a large, standalone settlement, Chapelton will function as a new town rather than a dormitory community of Aberdeen commuters, and ultimately provides a more sustainable alternative to suburban growth.
ENDS
For further information please contact Chris Grinyer on 01224 202815
Issued on behalf of Shepherd Chartered Surveyors by Liquorice Media tel 0141 332 4935 www.liquorice-media.com
Date: 23 Apr24
Notes to Editors
- The Outline Planning Permission proposes the development of over 4,000 houses, along with shops, offices, parks and schools. These houses will be located in four neighbourhoods with one town centre, including a main high street. Longer-term, the Chapelton site can accommodate up to 8,000 houses within seven neighbourhoods.
- At its first stage, the town comprises 1744 dwellings and 50,000 sq ft of retail and commercial space within the first neighbourhood of Cairnhill. The development will then expand to 4045 dwellings and associated retail and facilities. Over 400 of these have been completed and occupied in Cairnhill.
- A long-term vision to create a new sustainable town that will create opportunities for many years to come, the first houses built in Chapelton were occupied in 2015, now with some 480 homes and shops, businesses, and parks in place as well as a retirement home and a regular bus service to Aberdeen.